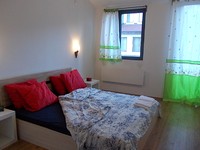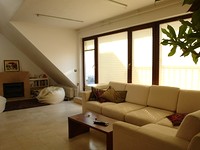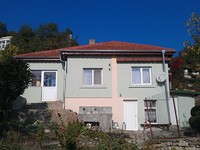Discounted properties for sale in Bulgaria
In this section of our website you will find properties for sale in Bulgaria with prices bellow their market value. Most of the Bulgarian properties listed here are with reduced prices and are excellent investment opportunities. If you are looking to buy a property in Bulgaria, have a look at this section of our website. Here you can find heavily discounted properties for sale. Some prices are reduced with nearly 70%.
SOLD
DISCOUNTED -7%
DISCOUNTED -7%

€32,000
€30,000
€27,200
£25,500
€32,640
$30,600
SOLD
DISCOUNTED -5%
DISCOUNTED -5%

€30,000
€28,500
€25,500
£24,225
€30,600
$29,070
SOLD
DISCOUNTED -13%
DISCOUNTED -13%

€81,192
€71,043
€69,013
£60,387
€82,816
$72,464
SOLD
DISCOUNTED -39%
DISCOUNTED -39%

€72,500
€44,500
€61,625
£37,825
€73,950
$45,390
SOLD
DISCOUNTED -30%
DISCOUNTED -30%

€30,000
€21,000
€25,500
£17,850
€30,600
$21,420
SOLD
DISCOUNTED -23%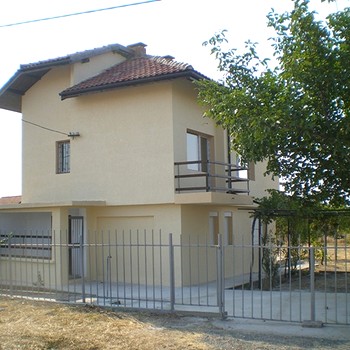
DISCOUNTED -23%

€99,000
€77,000
€84,150
£65,450
€100,980
$78,540
SOLD
DISCOUNTED -13%
DISCOUNTED -13%

€205,000
€180,000
€174,250
£153,000
€209,100
$183,600
SOLD
DISCOUNTED -10%
DISCOUNTED -10%

€40,800
€37,000
€34,680
£31,450
€41,616
$37,740
SOLD
DISCOUNTED -24%
DISCOUNTED -24%

€99,000
€76,000
€84,150
£64,600
€100,980
$77,520
SOLD
DISCOUNTED -16%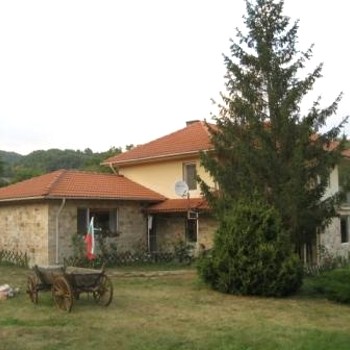
DISCOUNTED -16%

€125,000
€105,000
€106,250
£89,250
€127,500
$107,100
SOLD
DISCOUNTED -15%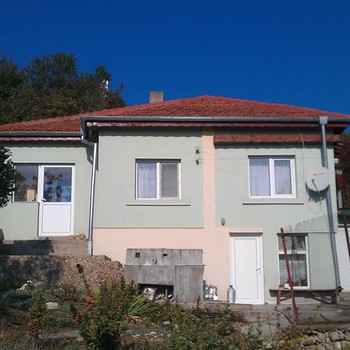
DISCOUNTED -15%

€69,000
€59,000
€58,650
£50,150
€70,380
$60,180
SOLD
DISCOUNTED -49%
DISCOUNTED -49%

€34,500
€17,700
€29,325
£15,045
€35,190
$18,054
SOLD
DISCOUNTED -18%
DISCOUNTED -18%

€29,000
€24,000
€24,650
£20,400
€29,580
$24,480
SOLD
DISCOUNTED -23%
DISCOUNTED -23%

€210,000
€162,000
€178,500
£137,700
€214,200
$165,240
SOLD
DISCOUNTED -28%
DISCOUNTED -28%

€34,000
€24,500
€28,900
£20,825
€34,680
$24,990
SOLD
DISCOUNTED -14%
DISCOUNTED -14%

€399,000
€345,000
€339,150
£293,250
€406,980
$351,900
SOLD
DISCOUNTED -25%
DISCOUNTED -25%

€29,000
€22,000
€24,650
£18,700
€29,580
$22,440
SOLD
DISCOUNTED -59%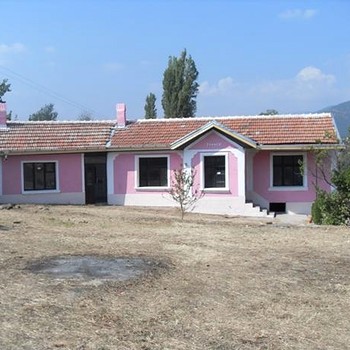
DISCOUNTED -59%




