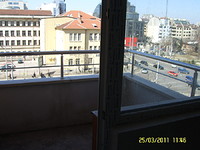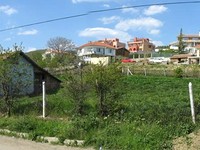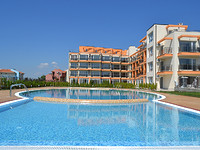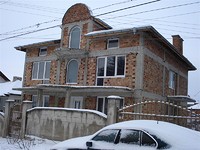Discounted properties for sale in Bulgaria
In this section of our website you will find properties for sale in Bulgaria with prices bellow their market value. Most of the Bulgarian properties listed here are with reduced prices and are excellent investment opportunities. If you are looking to buy a property in Bulgaria, have a look at this section of our website. Here you can find heavily discounted properties for sale. Some prices are reduced with nearly 70%.
SOLD
DISCOUNTED -19%
DISCOUNTED -19%

€57,790
€47,100
€49,122
£40,035
€58,946
$48,042
SOLD
DISCOUNTED -63%
DISCOUNTED -63%

€66,000
€25,000
€56,100
£21,250
€67,320
$25,500
SOLD
DISCOUNTED -50%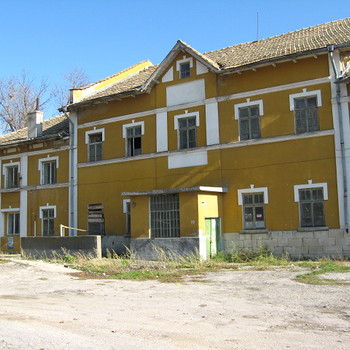
DISCOUNTED -50%

€275,000
€140,000
€233,750
£119,000
€280,500
$142,800
SOLD
DISCOUNTED -3%
DISCOUNTED -3%

€71,000
€69,000
€60,350
£58,650
€72,420
$70,380
SOLD
DISCOUNTED -1%
DISCOUNTED -1%

€25,723
€25,626
€21,865
£21,782
€26,237
$26,139
SOLD
DISCOUNTED -3%
DISCOUNTED -3%

€43,000
€42,000
€36,550
£35,700
€43,860
$42,840
SOLD
DISCOUNTED -5%
DISCOUNTED -5%

€44,000
€42,000
€37,400
£35,700
€44,880
$42,840
SOLD
DISCOUNTED -22%
DISCOUNTED -22%

€33,000
€26,000
€28,050
£22,100
€33,660
$26,520
SOLD
DISCOUNTED -47%
DISCOUNTED -47%

€71,500
€38,000
€60,775
£32,300
€72,930
$38,760
SOLD
DISCOUNTED -28%
DISCOUNTED -28%

€55,200
€40,000
€46,920
£34,000
€56,304
$40,800
SOLD
DISCOUNTED -15%
DISCOUNTED -15%

€70,000
€60,000
€59,500
£51,000
€71,400
$61,200
SOLD
DISCOUNTED -32%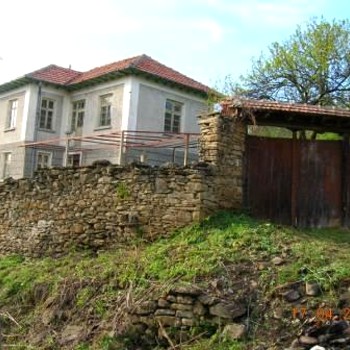
DISCOUNTED -32%

€22,000
€15,000
€18,700
£12,750
€22,440
$15,300
SOLD
DISCOUNTED -6%
DISCOUNTED -6%

€26,420
€25,007
€22,457
£21,256
€26,948
$25,507
SOLD
DISCOUNTED -5%
DISCOUNTED -5%

€1,320,000
€1,260,000
€1,122,000
£1,071,000
€1,346,400
$1,285,200
SOLD
DISCOUNTED -5%
DISCOUNTED -5%

€45,000
€43,000
€38,250
£36,550
€45,900
$43,860
SOLD
DISCOUNTED -34%
DISCOUNTED -34%

€330,000
€220,000
€280,500
£187,000
€336,600
$224,400
SOLD
DISCOUNTED -14%
DISCOUNTED -14%

€49,500
€43,000
€42,075
£36,550
€50,490
$43,860
SOLD
DISCOUNTED -58%
DISCOUNTED -58%






