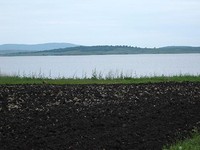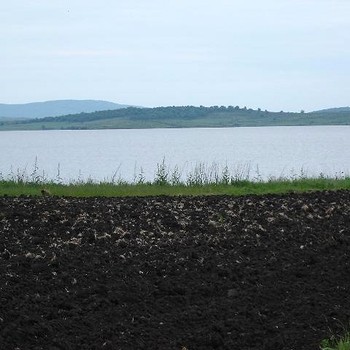We are offering you this newly renovated solid house for sale, fully ready to move in located in Bulgaria. The house is situated near the sea, Bourgas region, 15 minutes by car through a quality road to the Black Sea beach and 10 minutes by bike to a big lake with great fishing conditions - requires a license - 1 euro per day. It is also 25 km from the International airport of Bourgas.
The house is located on the road Burgas-Sofia in a nice village with all amenities and communications. The village has a grocery store and a post office and the next village (1km) has an excellent hospital, a sanatorium and a school. The village has good communications - there is easy transport, buses and taxis.
The house is made of brick. It is two-storey, fully renovated in 2011, on a good foundation, with thermal isolation, red tile roof, and comprises total area of 130 sq m. The house has aluminum window joineries with shutters, metal front door. There is electricity, central water supply, hot water, local sewerage system. The balconies of the house have fantastic panoramic view of the forests, fields and hills of Bulgaria.
The first floor consists of a new, 9 sq m, fully equipped kitchen with tables, wall cabinets, electrical cooking surface, electrical absorber, sink, large new refrigerator. Through a large archway passage you can enter the dining room - 9 sq m and then from the vestibule you reach the guest room - 16 sq m, which has beautiful new fireplace. On the first floor there is also a bathroom equipped with a new washing machine, electrical boiler, toilet, sink and shower. The floors are covered everywhere with terracotta tiles. The sanitary is also all new - new pipes, liner, mixers and electrical boiler.
On the second floor there are 3 bedrooms with balconies, 9m2, 11m2 and 17sq m and also one bathroom equipped with a modern shower. The floors in these rooms are covered with neat laminate.
The third floor is a large attic premise with high ceilings, if desired it can be transformed into a third floor apartment. A beautiful stone spiral staircase connects all three floors.
The yard is 800 sq m large fenced from all sides. It comprises a small orchard, fruit-bearing apple trees, plums, apricots and walnuts. Outside there is a beautiful verandah for outdoor chilling - covered with wines and with a barbeque. There is also a large adjacent brick building for agricultural needs.
The house has year-round access, good neighbors. It is under round the clock security, since there is no one living in it for the moment.











