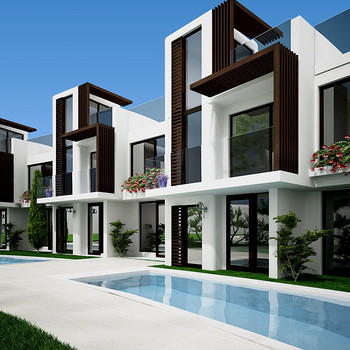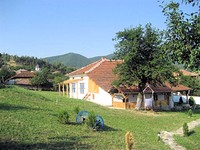Discounted properties for sale in Bulgaria
In this section of our website you will find properties for sale in Bulgaria with prices bellow their market value. Most of the Bulgarian properties listed here are with reduced prices and are excellent investment opportunities. If you are looking to buy a property in Bulgaria, have a look at this section of our website. Here you can find heavily discounted properties for sale. Some prices are reduced with nearly 70%.
SOLD
DISCOUNTED -70%
DISCOUNTED -70%

€93,000
€28,000
€79,050
£23,800
€94,860
$28,560
SOLD
DISCOUNTED -24%
DISCOUNTED -24%

€73,000
€56,000
€62,050
£47,600
€74,460
$57,120
SOLD
DISCOUNTED -2%
HOT OFFER
DISCOUNTED -2%
HOT OFFER

€53,000
€52,000
€45,050
£44,200
€54,060
$53,040
SOLD
DISCOUNTED -31%
HOT OFFER
DISCOUNTED -31%
HOT OFFER

€140,000
€97,000
€119,000
£82,450
€142,800
$98,940
SOLD
DISCOUNTED -60%
DISCOUNTED -60%

€630,950
€252,580
€536,308
£214,693
€643,569
$257,632
SOLD
DISCOUNTED -17%
DISCOUNTED -17%

€45,624
€37,976
€38,780
£32,280
€46,536
$38,736
SOLD
DISCOUNTED -72%
DISCOUNTED -72%

€4,950,000
€1,400,000
€4,207,500
£1,190,000
€5,049,000
$1,428,000
SOLD
DISCOUNTED -17%
HOT OFFER
DISCOUNTED -17%
HOT OFFER

€74,100
€61,750
€62,985
£52,488
€75,582
$62,985
SOLD
DISCOUNTED -8%
DISCOUNTED -8%

€42,014
€39,013
€35,712
£33,161
€42,854
$39,793
SOLD
DISCOUNTED -14%
DISCOUNTED -14%

€43,000
€37,000
€36,550
£31,450
€43,860
$37,740
SOLD
DISCOUNTED -55%
DISCOUNTED -55%

€47,500
€21,650
€40,375
£18,403
€48,450
$22,083
SOLD
DISCOUNTED -29%
DISCOUNTED -29%

€53,557
€38,500
€45,523
£32,725
€54,628
$39,270
SOLD
DISCOUNTED -10%
HOT OFFER
DISCOUNTED -10%
HOT OFFER

€27,845
€25,314
€23,668
£21,517
€28,402
$25,820
SOLD
DISCOUNTED -7%
HOT OFFER
DISCOUNTED -7%
HOT OFFER

€98,000
€92,000
€83,300
£78,200
€99,960
$93,840
SOLD
DISCOUNTED -24%
DISCOUNTED -24%

€12,500
€9,500
€10,625
£8,075
€12,750
$9,690
SOLD
DISCOUNTED -43%
DISCOUNTED -43%

€17,300
€9,900
€14,705
£8,415
€17,646
$10,098
SOLD
DISCOUNTED -7%
DISCOUNTED -7%

€62,500
€58,500
€53,125
£49,725
€63,750
$59,670
SOLD
DISCOUNTED -64%
DISCOUNTED -64%




















