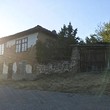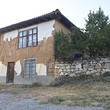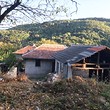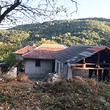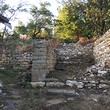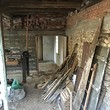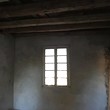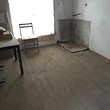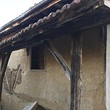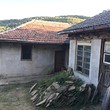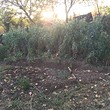The house is located in a picturesque village, just 8 km from Gabrovo. The house is on two floors, each of 56 sq m. The total living area is 112 sq m.
Besides the main house there are two additional buildings. One is a former carpentry workshop, on one floor with an area of 35 square meters, solid construction. The other building was a barn, but is now collapsed, however the stone foundations (seen in one of the photos) are preserved. Its area is 40 square meters.
All buildings except the collapsed one have repaired roofs 4 years ago. There are no leaks anywhere.
There is electricity and water inside the property.
The year of construction is 1950.

