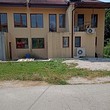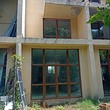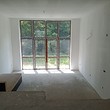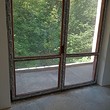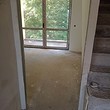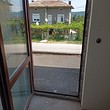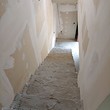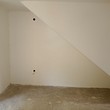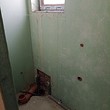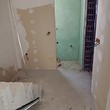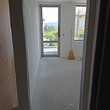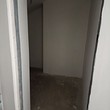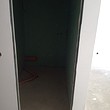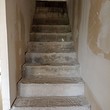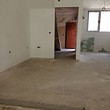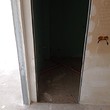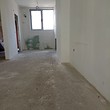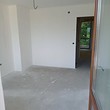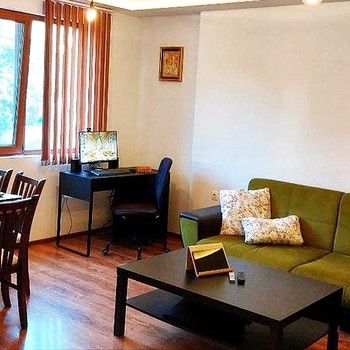For sale is a property located in Gabrovo, in a convenient area with quick and easy access via an asphalt road.
The property presents itself a new, single-family residential building on three floors with a total living area 165 sq m (55 sq m per floor). The house has the following distribution inside:
- First floor - entrance hall, open living area with dining room on two levels, sanitary room.
- Second floor - children's and parents' bedroom, each with an adjoining terrace, bathroom/toilet (together).
- Third floor - bedroom (for guests) with its own bathroom, wet room/closet and another terrace.
The property is sold at the following stage of completion:
- Internal electrical wiring and piping, flooring - screed, walls - plasterboard
- External insulation, PVC window frames, entrance armored door.
The property is sold together with a small yard with an area of about 150 square meters and a parking space for parking two cars.

