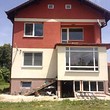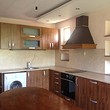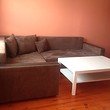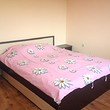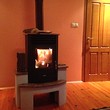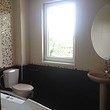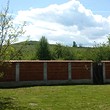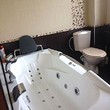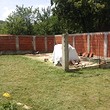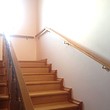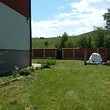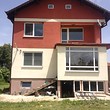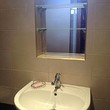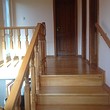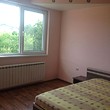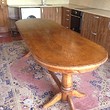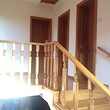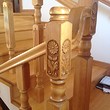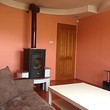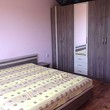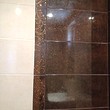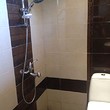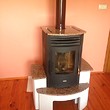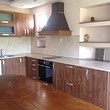This is a nice, neat house for sale on two floors with a basement and an attic with area of 125 square meters located in a picturesque village 55 km from Sofia city.
The distribution of the premises inside is as follows: On the first floor there is a separate living room and kitchen, bathroom. On the second floor there are two bedrooms with laminate flooring, bathroom, two terraces.
The finishing inside is turnkey. The staircase is built out of beech. The Interior doors are solid wood. There are PVC windows REHAU, kitchen table also of solid wood - 235 cm, Jacuzzi SSWW, alarm, cable TV.
The house has two entrances - from the street and from the rear of the yard. The basement also has a security door. The property benefits with central heating with aluminum radiators and boiler De Dietrich. There is also a fireplace.
In the yard there is a concrete slab - 50 for a barbecue, fence around the property.

