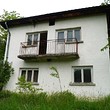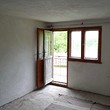For sale is a solid 2-story brick house built in the mid-1980s, located in a village in the Sofia region, Ihtiman district.
The house features a tiled roof, concrete slabs and columns, and a total living area of 68 sq.m. The layout includes a living room with a fireplace, a small kitchen, and an entrance hall on the first floor. The second floor has a large bedroom, a small bedroom, a corridor, and a terrace accessible from both rooms. Access to the second floor is via external stairs. The property has electricity and water.
The yard spans 690 sq.m. and includes an additional 15 sq.m. building with a shed, ideal for storing tools, firewood, or bicycles. The yard also features walnut, hazelnut, plum, and cherry trees, along with lilac bushes.
The village is located 60 km from Sofia and 24 km from Vakarel. The access is through a maintained asphalt road leading and a 50-meter dirt road to the house itself.

















