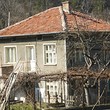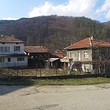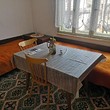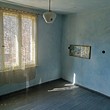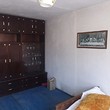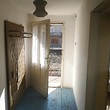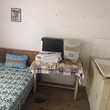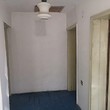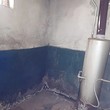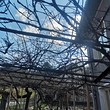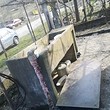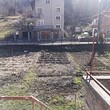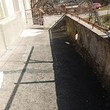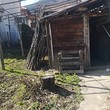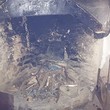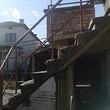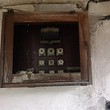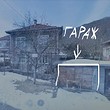The house has two floors, a total living area of 102 sq m and a garage of 17 sq m. Inside the layout is very functional for a property this age. It is as follows:
First floor - 2 rooms and kitchen, basement, bathroom with boiler. There is also another separate room used as a second basement. On the second floor there are 4 rooms – one is suitable for a kitchen. There is a large terrace facing the garden and the backyard. The house is brick construction, with trimmer joists.
Behind the house and the garage there is a small yard where you can farm animals. There are cages for birds. In front of the house there is a large vine about 10x3 meters and an apple tree which in summer makes a nice shade. Under the vine there is a sink.
The house is situated in a distant neighborhood of Gabrovo, where there is a shop and other amenities.

