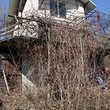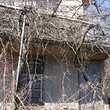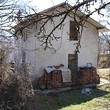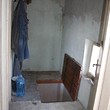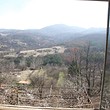The house was finished in year 1984. It is located 6 km away from the center of Bankya across Divotinski Monastery and 3 km away from Mihaylovo quarter.
The property is accessed via an asphalted road with length 2 km and another 1 km being covered with small stone. The area is inhabited all year round.
The ground floor is semi underground. It consists of basements. Its area is about 50 sq m. The first residential floor consists of a large terrace with a vineyard, a living room with a fireplace and a kitchen. The kitchen has stairs to the upper and lower floors. The second floor consists of two rooms and a corridor. Its area is 36 sq m. The view from one of the rooms is towards the Divotinski Monastery - seen from the picture.
The roof is replaced with sandwich panels - heat-insulated. The toilet is external. There is electricity, but for the water, you need to dig a 7m probe or bring if from a spring 300 m away.
The building is legalized and has all the documents incl. notary deed.

