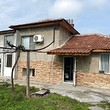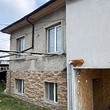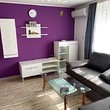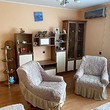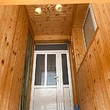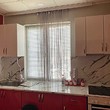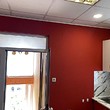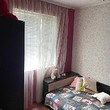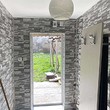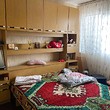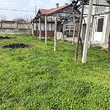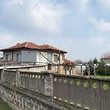The property presents itself a spacious, two-story house, with an area of 68 square meters.
It consists of a ground floor and an upper floor. The ground floor features an entrance hall and two separate rooms. The upper floor, accessed by an internal staircase, includes an entrance hall, a bathroom, a corridor, and three rooms.
Additionally, in the yard there is a secondary building - a summer kitchen, which is a single-story structure with a built area of 36 square meters. This building consists of one room and a bathroom.
The property is equipped with electricity, water, and a probe (borehole for water). The yard has an area of 1000 square meters and faces two streets, providing dual access.

