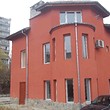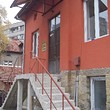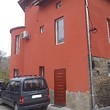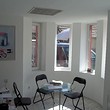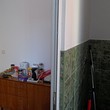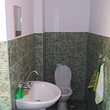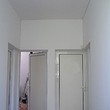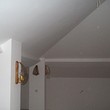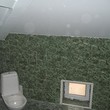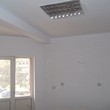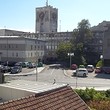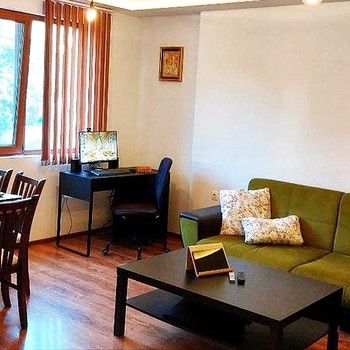The property is located in the center of Gabrovo behind the courthouse. This is a new, three-storey house with total living area of 231 sq m and a yard with size 330 sq m. The distribution of the premises inside is the following:
First floor - two entrances, 4 rooms and a toilet.
Second floor – entrance from the staircase, three rooms, corridor, lounge with a staircase to the third floor and a toilet.
Third floor – one whole premise with three columns, a toilet and a room with terrace overlooking the town hall.
The house is fully finished. It has PVC windows, laminate, granite and tiled floors, new roof, isolation, silicone coating, drainage around the house.
The property is suitable for an office or a residential building, campus center and others.

