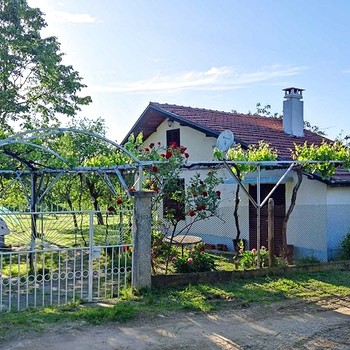For sale is a property located in a cozy village in Stara Zagora region, Kazanlak municipality.
The house was built in 1975. It has a total living area of 210 sq m, distributed on three floors + an attic floor. The building is solid, brick construction, with concrete slabs on each floor. The property has water and electricity supply. There is also a borehole for irrigation of the yard. The yard has a total area of 1500 sq m and includes several additional farm buildings.
Layout:
The first floor consists of two rooms, one of which is a kitchen and here are also two basements. Another small basement is located under the internal staircase to the second floor.
The second floor consists of a kitchen, living room, bedroom and bathroom with toilet.
The third floor consists of two rooms and a storage room.
Attic – one room.
Between the second and third floors there is a storage room, which is intended for a bathroom with toilet. There is a terrace on each floor.
















