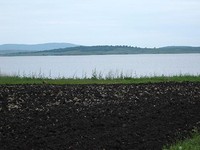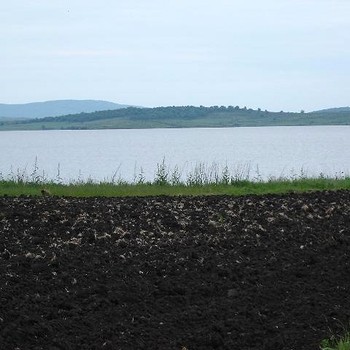The apartment is located in the center of Burgas, 2 min from the Main Street and 10 min from the Sea Garden and the beach.
The property is on the first floor out of 5. The building is very quiet, completed in 1996, brick in very good condition. Near the building is the School of Mathematics, the Third polyclinic, pharmacies, convenient parking and public transport stops.
The apartment has total living area of 82 sq m. It consists of a kitchen with dining room, large living room, hallway, two bedrooms, bathroom + WC and two terraces. The price also includes a basement. The apartment comes fully furnished and equipped.
























