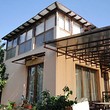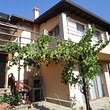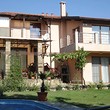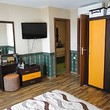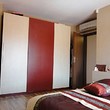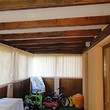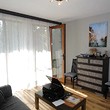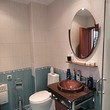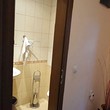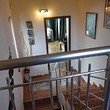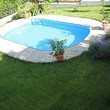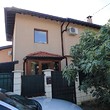The house is used for permanent living – brick construction with thermal insulation. It is located in the center of the village, 150 m from the town hall and 20 km from Albena. The year of construction is 2010.
The house has 2 floors, 4 levels (each room is on its own level) and 3 staircases. The total living area is 176 sq m. The plot is about 600 sq m. The building is made in the Mediterranean style - there is a veranda, a large balcony, pergolas, a barbecue.
The house consists of a living room with a kitchenette - 33 sq m, two bedrooms – 2x 18 sq m, an office - 13 sq m, three toilets – 2 sq m, 6 sq m and 6 sq m, a laundry room - 3 sq m, an entrance hall - 6 sq m and a wardrobe - 9 sq m.
The house is equipped with inverter air conditioners and electric convectors. A security system has been installed, satellite TV and internet. The house is for sale fully furnished and with appliances - TVs, DVD, washing machine, refrigerator, electric meat grinder, oven, coffee machine, built-in: aspirator, stove, urn, dishwasher.
In the yard of the house there is a swimming pool (7.5 x 3.5 m), a lawn and an alpine hill, roses, ornamental trees and other flowers, grapes, fruit trees. There is an automatic system for watering the lawn and drip irrigation.

