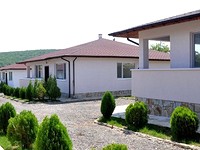For sale is a solid, three-story house located in the town of Dolni Chiflik. The house offers a total living area of 312 sq m (104 sq m per floor) and comprises with the following layout:
Ground floor - four rooms, bathroom and toilet. There is also a commercial premise (shop) of 50 square meters attached to it.
First and second residential floors - each has a separate entrance, kitchen, large living room, bedroom, study, separate bathroom and toilet, two terraces with a total area of about 10 sq m.;
Attic - of 90 sq m with ceiling heights of 60 cm to 220 cm with the possibility of conversion into a residential floor.
All floors in the house are finished with natural parquet, laminate, marble and terracotta. In the living room on the second residential floor there is a built-in French fireplace with air heating ducts serving for heating the entire floor. The windows in the entire property have been replaced. New 8 cm insulation was placed in the entire house, and in 2011, a major repair of the roof was made.
The land on which the house is built has a total area of 700 sq. m. In the yard, there is a garage for two cars and a barbecue. There are numerous fruit and ornamental trees, as well as an extensive lawn. There is a greenhouse with an area of 18 square meters, storage rooms.
The house is sold with the available furniture.
The property is located on a quiet street in close proximity to the city center, with all neighboring streets paved.



























