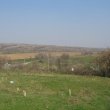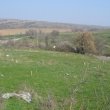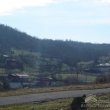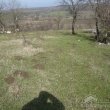House in Belila
We started this house from scratch. The customer wanted something that is not very typical for Bulgaria so it was some sort of a challenge. We arranged architectural plans and all necessary paperwork as well as building permission. The building work itself took about five and half months, due to the cold winter weather we had to stop for 2 months. The house has 3 bedrooms, one big living room, a terrace and a huge 110 sq.m. roof terrace.
It has hydro insulation on the roof and 5 sm tick termo insulation on the external walls. We used average quality materials for building this house and at the end it turned out really nice. The house comes with 1000 sq.m. garden and has some really nice view towards the fields and the distant hills. In order to allow the people who will live in this house to enjoy this view we used really large windows so that while siting on the couch in the living room you can see the hills in the distance. There is asphalted road to the house itself, there is electricity and water supply which does not dry in the hot summer months.
For sewage we built a septic tank 3x3x3m or 27m3 which is more than enough and could last without cleaning for 10 years constant use.
The investor's main idea is to build and sell this house, so the property is for sale now, in case you are interested do not hesitate to ask.
Before
|
After



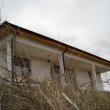

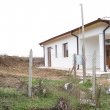
|





