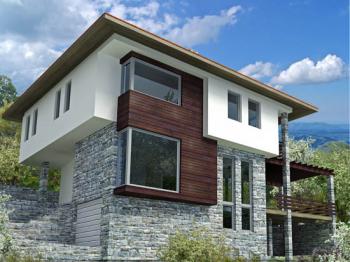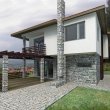2 storey, 4 bedroom house with a garage and a basement
please contact us for construction price
The project is for a 2 storey house with a basement and includes :
4 bedroom two storey house with underground level with a storage room and a garage
patio around the house with stairs
This is a sample plan for a house on 3 levels. The house is made in modern style with rural character. This plan is very good for plots of land with big inclination. The house has a total living area of 157 sq.m. and 64 sq.m. basement and a garage.
The 157 sq.m. are allocated between 2 floors. The first floor consists of entrance room, living room, kitchen and a dinning room. On the second floor there is a corridor and 4 bedrooms.
The architect made this house quite practical and at the same time good for very inclined terrain.






