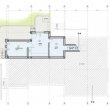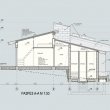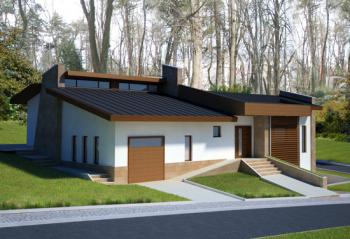3-bedroom bungalow with garage and basement
Single family 3-bedroom 1-storey house with basement and swimming pool
The total living area of the house is 214.4 sq.m.
The building is designed for a single family home, the architects used semi-levels when choosing the layout of the property due to the inclined terrain. The semi-levels are allowing the house to "crawl" on the terrain. Every separate functional zone in the house is separated in a different level and a separate ground level. The main motive is the aspiration to proximity with the nature and the surrounding landscape. Main goal of the project is also protecting the environment and protecting of the high tree species.
The facade of the house is designed to be with natural stone facing, white plaster and facial covering with profiled boards, treated with water-resistant varnish. The windows are wooden with embed double-glazed glazing. The roof is covered with iron with polyester coverage. On an element on the northern facade is designed a coverage with wooden shutter grill.
The conception of the semi-levels is consistent with the geographical directions and the inclined terrain.
The house consists of :
Level ±0,00 m - corridor, living room with kitchen, dinning room, bathroom and toilet, bedroom with bathroom and a wardrobe with it;
Level -0,85 m - garage for one car storage and a corridor;
Level +0.75 m - 2 bedrooms, bathroom and a corridor;
Level -2.50 m - service rooms - storage.
The plan is designed and made by:Architect : Miroslav Giuneliev, arch. Momchil Vladimirov"Vladimirov - Giuneliev architects" Ltd









