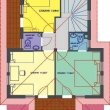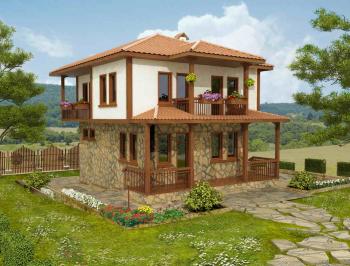2-storey traditional Bulgarian house
The floor area of the house is 109 m2 distributed between two floors. On the first floor there is a veranda, entrance hall, living room, kitchenette and a toilet. On the second floor there are three bedrooms, two terraces, two baths and toilets.
The house will be finished as follows:
- Entrance door – metal
- Interior doors MDF
- PVC windows
- Walls latex
- The flooring granitogres, terracotta, laminate
- The heating with a fireplace
- Bathrooms terracotta and faience tiles, accessories, a mirror, a fan, batteries, water-heater
- The playground – full finished
- The swimming pools – full finished
Look at the sample floor plans of this house to see what is the disposition of the rooms and walls. You could change the internal allocation of the rooms so that it will match your criteria.



