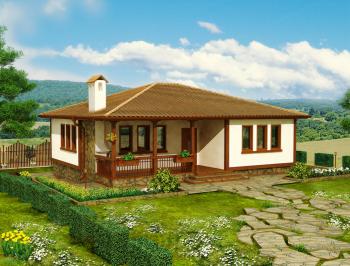1-storey traditional Bulgarian house
Please contact us for price of construction
The built up area of the house is 104.5 m2 one - storey / veranda with outside barbeque, with a panorama view to the sea and Bourgas, entrance hall, a large living room, tow /or three/ bedrooms, a kitchenette, bath and toilet.
The house will be finished as follows:
- Entrance door – metal
- Interior doors MDF
- PVC windows
- Walls latex
- The flooring granitogres, terracotta, laminate
- The heating with a fireplace
- Bathrooms terracotta and faience tiles, accessories, a mirror, a fan, batteries, water-heater
- The playground – full finished
- The swimming pools – full finished
This is a sample floor plan of the property. Disposition of the rooms could be changed according to your taste.


