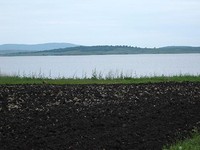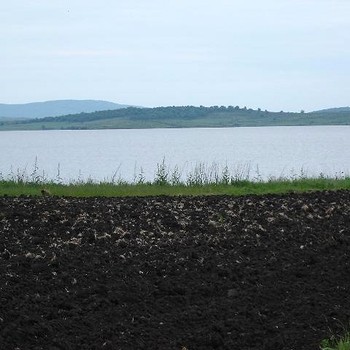Perfect opportunity to invest in a new building Villa settlement is situated in a lovely Bulgarian village at the foot of the Strandzha Mountain. It is only 6 km away from the seaside, 25 km from the city of Bourgas and 20 km away from the town of Sozopol; in an ecologically clean region with amazing mountain panorama. The harmony of water basins and mountain offers opportunities for hunting and fishing and on the account of its closeness to the Industrial Center – city of Bourgas gives an opportunity for the performance of manufacturing business activity. The Complex is located in a lovely area in a proximity to a stream with marvelous scenery to the village and the mountain.
This is an approved project for the construction of villa settlement comprising two two-family self-contained houses with yard plot, designed in a traditionally architectural style.
Division: Four houses - each one is 128.58 sq m.
- 1 floor - The first house floor is a living-room with a dining-room and a kitchenette, a larder, a bathroom with a toilet, a staircase leading to the second floor, a big terrace and it forms a common space.
- 2 floor - There are three bedrooms, two bathrooms with a toilet and terraces on the second floor
BUILDING
- High qualitative materials and modern technologies have been used for the construction. It is monolith reinforced concrete with massive columns of reinforced concrete and anti-earthquake pulleys.
- All walls are made of Greek ceramic bricks.
- The house is with installed thermo and hydro isolation.
- The facade is with silicon plaster.
- The ground floor will be faced with natural stone.
- The kitchen, corridor and the staircase are covered with luxury terracotta; the rooms with laminated parquet, the walls are painted with latex.
- The sanitary areas will be with terracotta and faience, fully equipped – a sink, a mono-block, batteries, accessories, a fan, a mirror, a water-heater.
- The heating with a fireplase.
- The parapets of the staircase and the terraces – wrought iron.
- PVC, water-main and sewerage, water-meters, MDF walls, a bell, satellite TV, Internet, roof – hydro isolated.
- The houses will be completed “up to the key”, without furnishing with ownership of land.
Building terms: 1 year after the signing a contract
Flexible payment plans:
- 1st installment - 5000 euro (after the signing the preliminary contract)
- 2nd installment - 40% (finished first floor)
- 3rd installment - 40% (finished roof)
- 4th installment - 20% (by the time of giving the building full finish
























