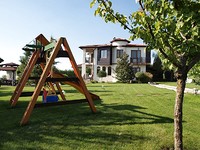The total area of the land plot is 900 sq.m.
The total living area of the building is 605 sq.m.
The height of each floor is 2,7 m.
The villa has open swimming pool, sauna, gym, barbeque area, garage and additional parking space. There is a fireplace on the first floor. Running water and electricity are available as well as TV cable, telephone cable and entry phone.
The villa is supplied with combined system of solar panels and electric boilers for hot water.
Standard finishing includes wooden doors, laminate flooring, terracotta flooring and bathroom and kitchen appliances. On the current stage, finishing could be made in accordance with customer’s requirements and preferences.
Optional (not included in price):
- Installation of security systems
- Installation of satellite TV
- Air conditioning
- Telephone
- Internet
- Furniture
Installment plans:
- 10 % of total price – reservation deposit
- 30 % of total price – 3 days after signing a preliminary contract
- 50 % of total price – during the next 5 month (10% a month)
- 10 % of total price – when notary act is prepared





















