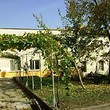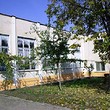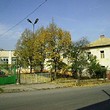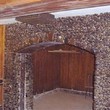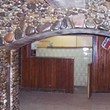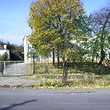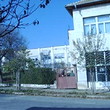The property is located in the centrum of Tsarevets village, which is 7km from Mezdra town, nearly to Vratsa city. The region is famous in all the country with the beautiful mountains and viewsThis property has big flat yard 1400sqm, which has entrance for big vehicles, House has 3 floors 90sqm living area each one, internal stones stairs. The floor in each room is covered with wood – parquet, the corridor with marble. The house has tavern 90sqm, ceramic floor with additional serving rooms which has own water supply pomp. The walls are covered with wooden paneling traditional Bulgarian style. It has permit to work as pub for business. The 1st floor of the house is 90sqm and has 3 rooms and corridor. It has also permit to work as shop. The 2nd floor is 90sqm and also has 3 rooms and corridor. The property has additional 2 floor building with warehouse parts. The living part has internal marble stairs, the floor is covered with Venetian’s marble mosaic. The 1st floor has corridor connected the living and warehouse parts. 2 toilets, small apartment which has a bedroom, a bathroom, toilet. The 2nd floor is 110sqm and has 3 rooms, big bathroom with 4 showers and a toilet.The warehouse has room 230sqm separate on 2 others, it is high 6m, has industrial electricity, ventilation system, industrial illumination., 2 parts fire boards, and local heating system. Also to this warehouse belongs 2 stores 30sqm each one, room for the heating system 100sqm including toile, room for the heater guy and room for the coals and woods. The house was made by bricks, has own underground electricity generator, well, water supplied, The whole building area is 800sqm.
ID: 3829
Property Status: Sold
District: Vratsa
Area : 3 Floors
Plot Size : 1,400m 2
Extras: Electricity, Water, Telephone, Well, Heating, Outbuilding
Location: Near river, Near lake, In the countryside, In town, Near town, In fishing area, In hunting area, In historic place, Near mountain
Published: Monday, April 14, 2008
Property Status: Sold
District: Vratsa
Price Euro:
€88,000
Price GBP: £74,800
Price USD: $89,760
Category:
Houses Price GBP: £74,800
Price USD: $89,760
Area : 3 Floors
Plot Size : 1,400m 2
Extras: Electricity, Water, Telephone, Well, Heating, Outbuilding
Location: Near river, Near lake, In the countryside, In town, Near town, In fishing area, In hunting area, In historic place, Near mountain
Published: Monday, April 14, 2008
SIMILAR PROPERTIES
Bulgarian Property News
Logistic And Administrative Centres Are Still Sought After 26/05/2009
Leading Sofia-based consulting firms have reported that perspectives for investments in industrial sites, warehouse complexes and logistics centres in the capital and the surrounding region have in fact "improved", because the crisis has had a substantially lesser effect on rent levels compared...
Leading Sofia-based consulting firms have reported that perspectives for investments in industrial sites, warehouse complexes and logistics centres in the capital and the surrounding region have in fact "improved", because the crisis has had a substantially lesser effect on rent levels compared...
Eu Gives 50 M Eur To Bulgarian Rural Areas 07/04/2009
EU will distribute 1.5 billion euro specially for the rural areas from which Bulgaria will get between 40 and 50 million euro, informed BNR.The Bulgarian member of the European parliament Petya Stavreva is in the committee, which is engaged with the grant of the additional resources. She...
EU will distribute 1.5 billion euro specially for the rural areas from which Bulgaria will get between 40 and 50 million euro, informed BNR.The Bulgarian member of the European parliament Petya Stavreva is in the committee, which is engaged with the grant of the additional resources. She...

