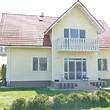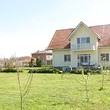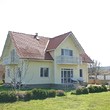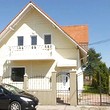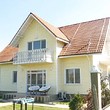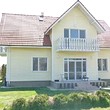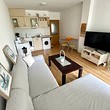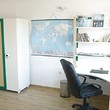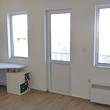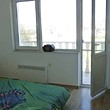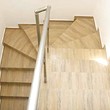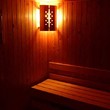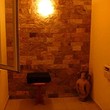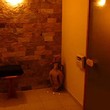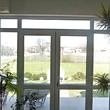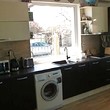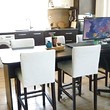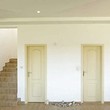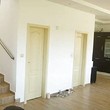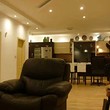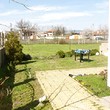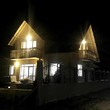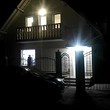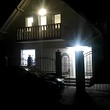The house has a total living area of 226 sq m. It was finished in 2014, brick construction. The yard is 1300 sq m. The house is on two floors - 113 sq m per floor, plus there is an attic of 60 sq m.
The building has the following distribution inside:
- First floor - large open living room, dining room, kitchen, corridor, relaxation room with sauna, bathroom with toilet, closet, second bathroom, veranda.
- Second floor - 3 bedrooms, corridor, bathroom with toilet, 3 terraces, folding stairs to the attic.
- Attic – open plan area suitable for a storage.
The house is furnished with all necessary appliances and furniture, ready to move in. The finishing is with high quality and durable materials:
- Floor- granite
- PVC windows
- Walls - latex
- Heating - air conditioners and convectors
- American exterior insulation - siding
- Sauna - HARVIA 9 kW
- Built-in lightning protection
The yard is flat and landscaped. There is an outside decorative fountain, hydrophore pump, fruit trees, parking space.
The village is about 70 km away from Sofia, 20 km from Pazardzhik and about 50 km from Plovdiv. It has very good infrastructure - asphalted streets, street lighting, grocery stores and other shops, pharmacy, restaurant, church, post office, school. Getting to the city is fast and convenient.

