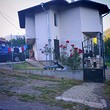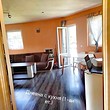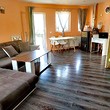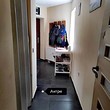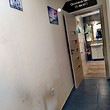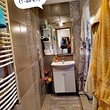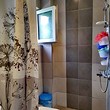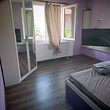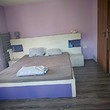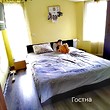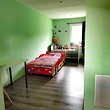A two-story house for sale with an extremely strong construction: monolithic skeletal beams made of reinforced concrete, reinforced with brick walls and reinforced concrete columns, girders and slabs. The walls are brick with a thickness of 25 cm. Тhe foundations are striped for maximum stability. The roof has a four-pitched wooden structure.
The property comes with a yard of 495 sq m, with a parking space for 2 cars. The built area of the house itself is 53.50 sq m and the total living area is 122.00 sq m. The house was built in 2018.
Distribution:
First floor - entrance hall, main bathroom with toilet, closet, living room with kitchen, where the pellet fireplace is located. Internal stairs lead to the second floor.
Second floor - a hallway, 3 rooms and a second bathroom (currently used as a laundry room and toilet).
The house is offered with all the furniture and kitchen appliances. There is a septic tank and a hydrophore on the plot.
The village is part of Svoge municiaplity.

