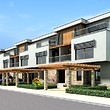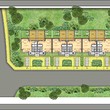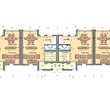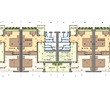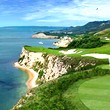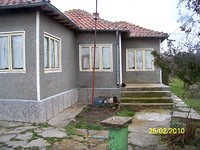An attractive holiday property located in close proximity to two of the most perspective golf locations on the Northern Black Sea. It consists of two available courtyards set on a main street in the holiday area of the village of Topola situated on the panoramic plateau over the coast between the towns of Kavarna and Balchik. For the plots there had been prepared common investment project compiled by a notional architectural project in conformity to the parameters of constructing and the general outlook of the buildings in the region as well as the market search of holiday properties in the sea golf destinations in the next five years. The project consists of architectural plans of a three storey structure that consists of six individual villas suitable for all round the year use, but envisaged mainly for temporary use and renting during the active golf season. Each villa has its own yard converted into a garden and a parking space that can be accessed from the street, recreation area and barbecue place in the quiet part of the property. On the first floor there are entrée, service premise, and storage under the stairways, living room and dining room with a kitchen functionally prolonged with a summer green veranda. The second level is envisaged for recreation and rest as the main bedroom has en suite bathroom and a terrace while the second bedroom is for guests and can be accessed from the entrée on the storey. The mansard features relax area with spacious panoramic terraces and consists of living room connected to a private Jacuzzi bar that can be used as an atelier, study room or a second bedroom for guests. The structure features East and West orientation providing sunshine to all residential premises a affording a magnificent sea view from both directions. Greening is envisaged mainly with exotic plants and trees out of the area of the individual courtyards. The frontages of the structure are made of natural materials in light tinges with architecture is of modern Mediterranean style and decorative elements as the pergolas of the yard greening, the flower pots in front of the terraces and the impressive panoramic windows underline the concept of the project - individuality in details expressed in high standard of living, guaranteed with the execution of the investment project.
Parameters:
1. Area of the property - 968 sq.m.
2. No. Of Storeys - two and a mansard
3. Coefficient of intensity - 0,8
4. Green yard area - 580 sq.m.
5. Density of construction - 388 sq.m.
6. Number of independent units under project - 6
7. Total price of the property and the project - EUR 88 000
8. Average built up unit area - 144 sq.m.
9. Projected unfolded built up area - 863 sq.m.
10. Average prime cost of square meter - EUR 102
11. Forecast of a unit sale price - EUR 172 000
12. Expected profit - 4 finished units /EUR 680 000
ID: 4354
Property Status: Sold
District: Kavarna
Price Euro:
Area : 2 Floors
Plot Size : 100m 2
Extras: Electricity, Water
Location: In beach resort, Near beach resort, Near the sea, Near golf course, In the countryside, In vacation place
Published: Monday, March 27, 2017
Property Status: Sold
District: Kavarna
Price Euro:
€46,000,
€43,000
Price GBP: £36,550
Price USD: $43,860
Category:
Investment Projects Price GBP: £36,550
Price USD: $43,860
Area : 2 Floors
Plot Size : 100m 2
Extras: Electricity, Water
Location: In beach resort, Near beach resort, Near the sea, Near golf course, In the countryside, In vacation place
Published: Monday, March 27, 2017
SIMILAR PROPERTIES
Bulgarian Property News
Comfortable home 02/05/2011
Like the mall or office tower concept gated complex took place in Bulgarian Dictionary, which fill the gap for fenced, guarded and well-supported groups of blocks of apartments or houses. And like the new words for a shopping center or office building was marked expression of the idea of...
Like the mall or office tower concept gated complex took place in Bulgarian Dictionary, which fill the gap for fenced, guarded and well-supported groups of blocks of apartments or houses. And like the new words for a shopping center or office building was marked expression of the idea of...
Sterling Boost For Eurozone Property 14/06/2009
The pound has risen in value against the euro following new indicators that the UK economy is improving, something that could make it cheaper to buy property overseas. Sterling rose above EUR1.17 in trading today - its highest level in 2009 - after figures from the National Institute of...
The pound has risen in value against the euro following new indicators that the UK economy is improving, something that could make it cheaper to buy property overseas. Sterling rose above EUR1.17 in trading today - its highest level in 2009 - after figures from the National Institute of...



