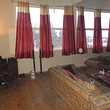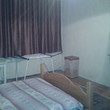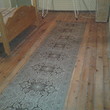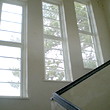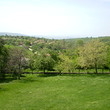We would like to offer to your attention a former school building for sale situated in a small and tranquil mountain village only 4 km from the Sofia-Varna highway and 10 km from the regional municipality town of Strazhitsa. Veliko Tarnovo is at about 25-30 min by car and Varna is in 1hr 50 min (180 km) drive. Sofia is at 3 hrs.
The village is small and peaceful with extremely clean air that has been said to have healing properties. There are many amenities available locally including post office, village grocery store, bar, renovated Church, mayor's office and regular bus links to the nearby town of Strazhitsa (10 min drive) where you will find bars, restaurants, supermarkets, post-office, hotel and banks. Also in the vicinity is the large beautiful medieval city of Veliko Tarnovo which is the ancient capital of Bulgaria (approx. 30 min drive) with its breathtaking views and unique architecture.
The building:
The building is south facing with beautiful views to the garden and surrounding area. The current owners have made it liveable including full re-wiring of upper two floors, full new plumbing system; all top level ceilings have been plaster-boarded. The roof has been repaired at great expense with many new support beams. Floors have been sanded and varnished in all main rooms. The building is built to an extremely high standard with solid stone foundations and three layered brick walls. The floors are metal reinforced concrete baton and the building has been built to last with no expense spared. The property is also connected with 2 and 3 phase electricity.
Living accommodation consists of:
Basement
A very interesting basement area with an original wooden stage area and auditorium area of solid smooth concrete, a large corridor and hall leading to original toilet and shower block. There is massive potential for development into living area, large gym, indoor swimming pool or separate guest apartment - approximately 450 sq m.
First Floor
Huge Living Room (approx 100 sq m) which has sanded and varnished wooden floor and has been plastered and decorated. There are huge windows - 8 sq m that offer unbeatable views to the mountains and surrounding area. There is a small hall accessed via a new wooden door from the living room. This provides access to a very large balcony (approx 50 sq m) with amazing views to the mountains and surrounding woods. Dining room (approx 50 sq.m.) with sanded and varnished floor boards. Kitchen with gas cooker, sink unit and fridge freezer (approx 50 sq.m.). Utility room which is plumbed for washing machine (approx: 15 sq m). Grand hallway with two chandeliers and grand entrance hall. There is a plumbed room with toilet at the end of the hall.
Second Floor
A wide stair case leads you to the second floor where you will find 5 bedrooms and a plumbed room for an upstairs master bathroom. One bedroom has fully fitted en-suite bathroom. Master bedroom and guest room have sanded wooden floors.
Garden:
The garden is a massive 8000 sq m. but very manageable as in the bottom half you have a private wood. In total there are over 200 tall trees including pine and walnut. The upper section of the garden is a well kept lawn. A working well is also situated in the garden.
Overall, this property is 100% solid and has incredible potential. The garden and woods are fantastic and bring only peace and tranquillity to anyone who visits them.
This is perfect for someone with time, imagination and desire to complete this worthy project and turn it into a dream mansion, hotel or other business.











