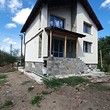We offer you a house for sale, located in a quiet village, part of Gorna Malina municipality, Sofia district.
The house was fully renovated in 2024. It has two floors and a total living area of 180 sq m. The layout inside is as follows:
- Ground floor - garage with roller automated door, room for the local heating, wet room, storageroom.
- First floor - kitchen and living room with access to a terrace, a bathroom with toilet.
- Second floor - three bedrooms, a terrace, bathroom with toilet.
The house is equipped with Bramak roof tiles, German window joinery, newly replaced electric wiring, sewerage and water supply. Walls and ceilings are laid with Baumit machine plaster. There are granite floor tiles on the stairs, terraces, and the areas between the floors, corridors, kitchen. The house is fitted with thermal insulation of 100 mm, silicone plaster. There is pallet heating with aluminum radiators.
The area of the garden is 500 sq m. It is fenced with new metal fence with gates and there are concrete walkways and landings.




























