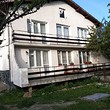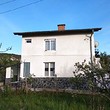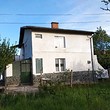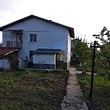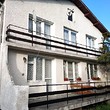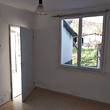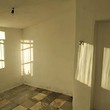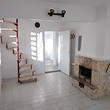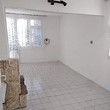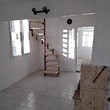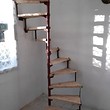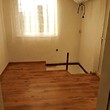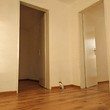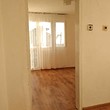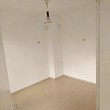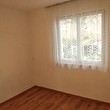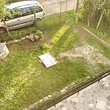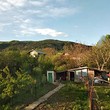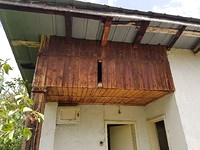The house is located in a picturesque village, about 45 km from Sofia, in Gorna Malina municipality.
The building is two-storey, brick, with reinforced concrete structure, concrete slabs and a total area of 82 sq m. The property is suitable for both vacation and permanent living, due to the fast and communicative access to Sofia. The house has is a twin type - only one half is for sale, but it is physically and documentary separate. The property for sale is the left half with an entrance from the west.
The distribution by floors is as follows:
First floor - entrance hall with kitchenette, living room with fireplace and a separate bedroom. The living room has granite flooring and the bedroom has laminate flooring.
Second floor - two separate bedrooms with laminate floors, a bathroom with toilet and a closet / laundry room. The bathroom is newly renovated with a large boiler and new sanitary ware.
The house is heated by air ducts connected to the fireplace to all rooms on the first and second floor.
The yard is 305 sq m, with fruit trees, surrounded by a fence. In the corner, there is an outbuilding for garden tools.
The house is next to the main road in the village.

