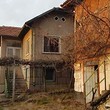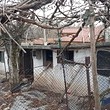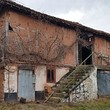The house is situated in a well-developed village in Radomir municipality, Pernik district. The village is approximately 30 minutes from Sofia.
The property comprises of a house, a summer kitchen, a garage, a barn, and additional farm buildings. The house is two story. The distribution inside is as follows:
First floor – storage 21 (sq m), corridor (16 sq m), one large room (25 sq m).
Second floor - room (25 sq m), second room (15 sq m), third small room (6 sq m), a corridor (16 sq m).
External wooden stairs connect the two floors.
Adjacent to the house there is a summer kitchen with a sink and a bathroom - 24 sq m. The garage is 28 sq m in size. Equipped with a canal. The barn is on two floors - each floor is 85 square meters. The farm building was used for keeping animals - 33 sq m.
The total area of the yard is 927 square meters. This includes the house and all outbuildings. There is also an orchard, a well and an external toilet.
The property is located 60 meters from the main road and is close to the center of the village.










