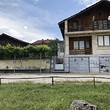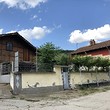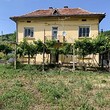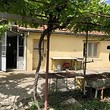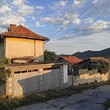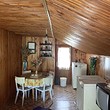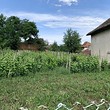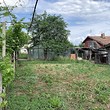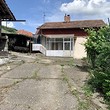We are pleased to present you this large property consisting of two houses and additional farm outbuildings. The property is located in a small village, just 15 km from the town of Mezdra.
The first house has a total living area of 120 sq m and consists of two floors under which there are two garages. The first floor comprises of two transitional rooms with a terrace and a tavern. The connection to the second floor is via a glazed staircase. The second floor consists of a large living room, two bedrooms and a spacious terrace with a panoramic view. The house was built in 1983.
In the upper part of the property, there is another two-story house. It is solid built and consists of four rooms an attic and a basement.
The property also includes two more garages, agricultural outbuildings, a summer kitchen, a greenhouse and a vineyard. The summer kitchen comprises of a corridor, one room and an internal bathroom with toilet.

