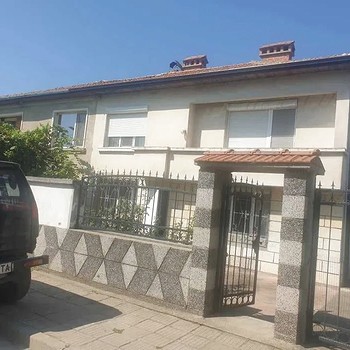This lovely property is located in an amazing village only 11 km from the center of Plovdiv. The house comprises with three floors connected with an internal staircase. Its total living area is 254 sq m.
The building is monolithic construction - reinforced concrete beams and columns and reinforced concrete slabs. The roof structure is double-sided with tiles. The facade is completed with white spray plaster.
On the second and third floors, there are total of four bedrooms with four terraces to each of them. The floor covers on the second floor are laminate. The third floor has carpet floors. The first floor of the building consists of a large bright living room with a dining area and a kitchenette. The flooring is laminate and granite. On the first floor, there is also a bathroom and toilet, large terrace of 40 sq m with barbecue. The price includes three air conditioners - on the first and second floors. The house also has a garage, a summer kitchen and a basement.
The property is well maintained and ready to move in. All systems are working. There is a three-phase electricity, sewer and water.
The garden has an area of 800 sq m. It includes a probe with a pump for watering. The yard is well maintained - ryegrass, ornamental shrubs, many fruit trees and so on.






























