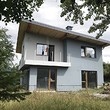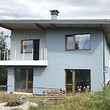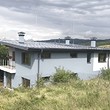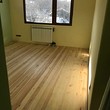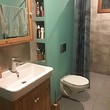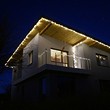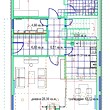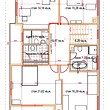Brand new house located in a beautiful area just 14 km from Sofia and 6 km from Pernik.
The house has a total living area of 248.29 sq m. (118.37 sq m on the first floor and 129.92 sq m on the second floor). It is built on a plot of land with an area of 1088 sq m. The parcel is in regulation, supplied with electricity and water. The property benefits with security system.
Distribution of the premises:
- First floor - entrance hall with staircase, living room with dining room and kitchenette, bathroom with toilet, storage room, boiler room.
- Second floor - corridor, four bedrooms, wet room with a terrace, bathroom with bathroom, second bathroom with bathroom.
The construction represents itself wooden structure of the American type. Additional thermal insulation of 10 cm EPS is placed on the external walls. The window joinery is made of solid wood, fitted with triple glazing. The heating is provided via a pellet burner with a capacity of 20 kilowatts connected to Italian aluminum radiators in every room.
The house is located just 200 m from the central square of the village.

