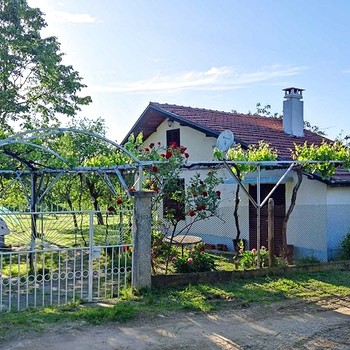The offered property spreads on a plot of land with size 380 sq m. The building itself is two-story, with a total living area of 175 sq m (around 85 sq m per floor).
The distribution of the premises inside is very functional and convenient as follows:
First floor - large living room, two bedrooms, bathroom, toilet, hallway.
Second floor - 3 bedrooms, large veranda, bathroom with toilet, corridor.
The house benefits with Internal insulation, external thermal insulation of 10 cm, decorative facade plaster. Inside there are high quality floor covers, stylish bathroom tiles and so on.
In the yard there is a large garage of 40 sq m, with some additional premises (bathroom with toilet and dressing room), which makes it suitable for business or other activity. In the yard there are also two parking spaces, water probe and hydrophore, a shed of 45 sq m and a farm building.














