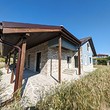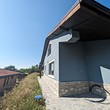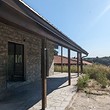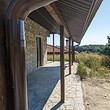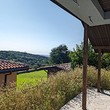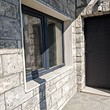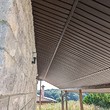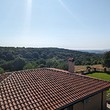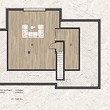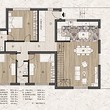For sale is a two-story, new house, completed to meet the Bulgarian National Standards (plaster and putty), with total living area of 258 sq m, and a garden area of 750 sq. The house is located in quiet village, bordering a forest.
The parcel is level. The property is reached via an asphalt road. There is a public transport stop just 100m away. The property is supplied with electricity and water.
The layout inside the house is as follows:
- First floor - large living room with kitchenette, one bedroom with a bathroom, two bedrooms with another bathroom, a laundry room/closet, spacious corridor.
- Second floor – light and spacious attic floor with a panoramic window.
Construction specifics:
- Bricks: Porotherm.
- Tiles: Attica Antique by BRAMAK
- Plaster: Knauf
- Windows: Rehau Sinego with triple glazing of 4-season external glass, low-emission K-glass.
- Facade: CERESIT system with silicate - silicone mineral plaster
- Eaves: VOX pvc profiles

