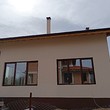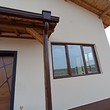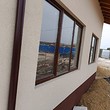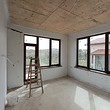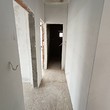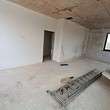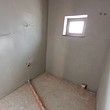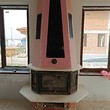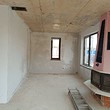We are delighted to offer you this newly built house located in a serene village in Bozhurishte Municipality, Sofia region. The house boasts 4 separate rooms and a welcoming verandah. The building received Act 16 commissioning just recently and is now ready for final finishing.
The total size of the yard is 822 sq m. The total living area is 130 sq m. The house has 4 rooms as follows:
- Living room – 30 sq m, facing south-east.
- Bedroom 1 – 13 sq m, facing south.
- Bedroom 2 – 14 sq m, northwest exposure. This room can be used as a room for guests and also has a private bathroom.
- Children's room - 10 sq m, facing south.
The verandah is accessed from the living room through alarge French window 7.5 sq m with a sliding system. During the construction have been used only high-quality materials. The window joinery is walnut-colored, 4 seasons, 5-chamber German, reinforced profile. The windows are larger to let more light into the house. The bricks used for the roof are Wienerberger 20-25. The house is insulated with 10 cm styrofoam, and 8 cm fibrous.
Additional amenities:
Ductwork for air conditioners has been installed in each room. There is a built-in wood-burning fireplace. The entrance door is Kartal brand - very resilient. Some of the pipes are equipped with shut-off valves for isolating the premises and protecting the external tap from freezing. The property has electricity and water.














