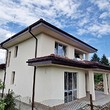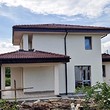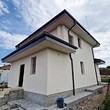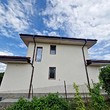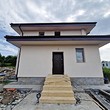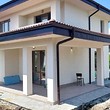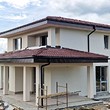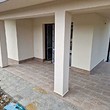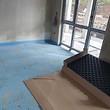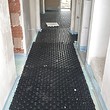Newly built house located in a lively village in Sofia region, just about 10 km in east direction from the capital.
The house will be requiring final finishing. A fence is also yet to be built around the property. The house benefits with central sewage, water from a central water supply, fast access via an asphalted street. The house sits on a quiet street near the center of the village, near the kindergarten and the school.
The construction is very high quality - Bramak tiles, external and internal Baumit plasters, Wienerberger bricks, six-chamber German Dekonink joinery, golden oak, triple glazing four seasons, marble floors, Ivaylovgrad stone on the walkways, granite tiles on the terraces, built underfloor heating with collectors on both floors.
The house has two floors and a total living area of 170 sq m, distributed as follows:
- First floor - kitchen and living room, toilet, closet, utility room, room with bathroom.
- Second floor - two bedrooms with private bathrooms, covered terrace, wardrobe.
The size of the garden is 520 sq m.

