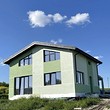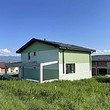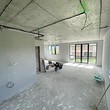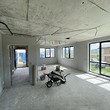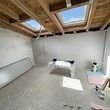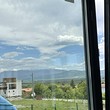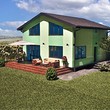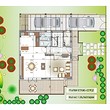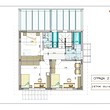Newly built house for sale located just 16 km from the capital of Sofia, in a picturesque village.
The house has a total living area of 189 sq m and a garden of 370 sq m. The price also includes a garage for 2 cars - 35 sq m.
Layout inside the house:
1st floor - large living room with dining room and kitchenette, exit to a veranda. There is also a bathroom with toilet and a storage room.
2nd floor - 3 bedrooms, one master bedroom with a bathroom and two children's bedrooms with separate bathroom and toilet.
The house is supplied with electricity and water. There is a sewage treatment plant, underfloor heating. The building was completed with high-class materials:
- Wienerberger bricks - Porotherm 25 Thermo and internal Porotherm 12
- Rehau joinery
- Thrakon 10cm insulation with silicone plaster
- Bramac tiles
- Velux roof windows.
The house is located in the higher part of the village, with panoramic views of Vitosha Mountain and Sofia.

