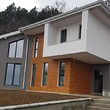The property is located in Varna, Vinitsa area. It borders a pine forest and offers beautiful sea view. The exposure is southeast.
The house has a yard of 537 square meters and a living area of 170 square meters, with the following distribution inside:
First floor - entrance hall, a bedroom, a bathroom with a toilet, a storage room and a living room with a kitchenette. The living room opens onto a veranda and the yard. The ceiling height varies between 280 cm 580 cm.
The second floor has two bathrooms with toilets, two bedrooms and a balcony. The ceiling height is 260 cm.
The house is offered with the following finishing:
- Tondach Tiles color Anthracite
- PVC joinery REHAU highest class
- Thermal insulation and external plaster
- Knauf 10cm full package
- Facade and verandas - lined
- Walls - plaster, putty
- Plumbing
- El. wiring
- lighting
- Hormann front door
At the client's request, the house can be sold finished turnkey.












