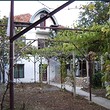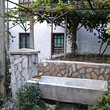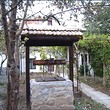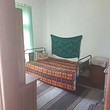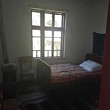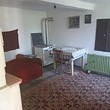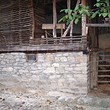The house is located 42 km from Veliko Tarnovo, 5 km from the wine-producing region Suhindol, 2 km from the beautiful reservoir "Alexander Stamboliyski", and 5 km from the Sofia-Varna main motorway.
The property is built on a plot of land with size 600 sq m with the following buildings in it: a two-story house, a summer kitchen adjacent to it, an additional outbuilding and a shed. The house is semi-solid, brick and stone construction with a total living area of 130 sq m. Each of its floors has separate entrance and the below distribution:
- First floor - entirely built of solid stone, consists of a corridor and two rooms, a tavern with a preserved authentic fireplace.
- Second floor – accessed via an external staircase and consisting of three bedrooms, a corridor and a storage room or a closet. An internal staircase leads from it to the attic.
The adjacent summer kitchen has an area of 25 sq m. It is on one floor, benefits with a separate entrance and has a built-in furnace and a bathroom. The additional building is two-story. Its total area is 120 sq m and consists of four rooms and there is also a barn next to it.
The village has good infrastructure, a grocery store, a cafe-restaurant, year-round access via an asphalt road.

