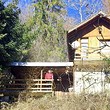The property consists of a bungalow (25 sq m) with a spacious veranda (10 sq m) in transition to a brick house on two floors (2x30 sq m). The first floor is designed as a tavern, with a fireplace, bar, kitchenette, and a spiral staircase. The second floor offers two bedrooms: a main and a children's, as well as a terrace. The bungalow has a toilet/bathroom, equipped with an electric boiler and a wood-burning one.
The facade is made of Balchik stone and wood beams (pine). The condition of the buildings is very good, although the yard needs maintenance. The furniture is old, but has its own charm.
The house is located on a southern slope and is always lit. The property offers a panoramic view of the surrounding peaks and the railway line. The villa is located at a higher level than the surrounding properties, protected by a solid concrete 10-meter retaining wall (2.5m high).
Access is provided by an asphalt road, with exception of the last 50 meters. The garden is 540 sq m, in which there is a walnut and four pine trees about 40 years old.
The property is located in an area with unique nature and clean air. Tryavna is an hour away by train, as are Stara Zagora and Maglizh. The village falls into the municipality of Maglizh (Stara Zagora region) and is a preferred location for both vacation and permanent living.




















