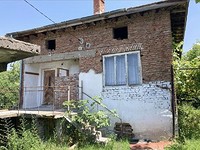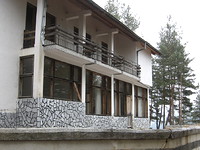The following property is located minutes from the famous SPA resort Sandanski (7 km). The house offers two floors and a total living area of 60 sq m. The distribution inside is the following:
First floor - entrance hall, kitchen with exit to the yard, living room and a large bathroom (the bathroom is the size of a small bedroom).
Internal staircase leads to the second floor, which consists of 2 bedrooms and a large bathroom. One of the rooms has its own balcony with access to the second level of the garden.
The first floor of the house is made of stone. The walls are about 60 cm thick, with outside isolation. The second floor of the house is made of bricks - about 30 cm thick walls, with external thermal insulation - 5 cm.
The house is fully finished with furniture and appliances. The heating is via solid fuel burner with a water jacket. There are air conditioners in two of the rooms on the second floor.
The yard is landscaped, divided into two areas. In the first area there is a parking space, an additional building for tools, wood, and so on. The second part is planted with different trees and plants. There is a small decorative pool.






















