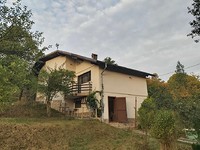We are offering you a spacious and fully south facing, two-bedroom apartment for sale in Sofia. It is located in Mladost 4 district, next to Business Park Sofia. The location is preferred due to its infrastructure – numerous public transport stops, many shops, restaurants and a metro station in the Business Park itself.
The building is extremely high quality construction, finished in 2010. It is gasified. About 90 m from the building there is a bus stop with three buses (N213, N76 and N1). At 200 m – 300 m there is a kindergarten, Fantastico, Liddl, Billa and fitness Athletic. The distance to the Business Park Sofia - exactly 574m (or 10-12 min on foot).
The building has a parking.
The distribution of the apartment is as follows:
- A corridor with three built-in custom wardrobes and a laundry;
- A bathroom with a toilet;
- Second separate toilet;
- Bedroom - fully furnished with drawers, PAX (ikea) systems, bed and TV;
- Second bedroom - also furnished and air-conditioned;
- Living room with kitchenette and exit to a balcony. The kitchen is high-end with all the necessary appliances.
All rooms are south facing, spacious, with views of the Vitosha Mountain.


















