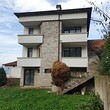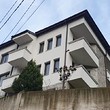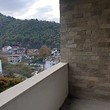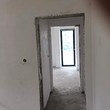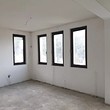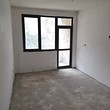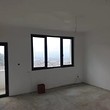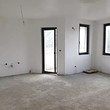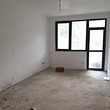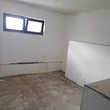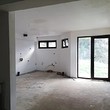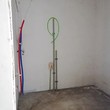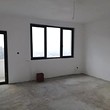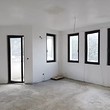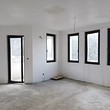We have the pleasure of introducing you this amazing house, located at the foot of the fabulous Belasitsa Mountain (town of Petrich).
The house has extremely attractive architecture. It is built on a plot of land with size of 314 sq m. The total living area of the building is 230 sq m. The house was built with extremely high quality materials – natural stone tiled façade, 10 cm isolation, German REHAU window joinery, etc. The building has Act 16 certificate of completion. It is sold without the final finishing – on plastering and putty with completed electrical installation, plumbing, sewerage, internet cabling.
The building has three floors. The ground floor consists of a spacious living room, a bedroom and a bathroom. The first floor has an entrance hall leading to a living room, bedroom, children's room, bathroom and a separate laundry room. Each room has a balcony. The second floor also has a separate entrance, a spacious living room, a bedroom, a nursery, three balconies and a bathroom.
Since each floor has a separate entrance, the house could be used by three separate families.

