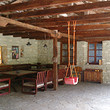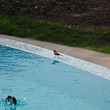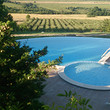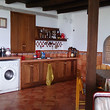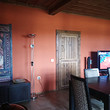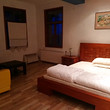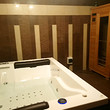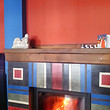We would like to offer to you this huge property for sale located in a picturesque village near the town of Dalgopol. The property consists of two houses with total living area of 800 sq m and a yard of 11 500 sq m. Both houses are completed with ecological materials, stone, wood and brick. The houses are extremely durable.
The small house was built in 2002. The walls are thick - 60 cm, stone from outside and brick from inside. This thickness provides a comfortable temperature – cool summer and warm in winter. The house has a living room with kitchen - 35 sq m and a big shed. There is a fireplace with oven. On the other side of the shed there are two bedrooms with bathroom and a toilet. The window joineries are wooden.
The bigger house was built in 2007. It is made of stone, wood and brick. On the first floor there is a large relax room with direct exit to the garden, a separate bedroom with bathroom and two large storages. The relax room leads to the spa room with jacuzzi. There is also a bathroom and a laundry room with washing machine and drier. The main entrance to the house is through the second floor. There is a large veranda with views over the valley, large living room 54 sq m with kitchen, dining room, sitting area with leather sofa, plasma tv receiver, fireplace. The living room leads to an office room and the office leads to a bedroom with closet and bathroom. On this floor there are also three more bedrooms with shared bathroom.
In the yard there is lighting and irrigation system. The pool and the main house are supplied with water from a borehole. The pool is 140 cm deep with area 70 sq m and children's section.
The mansion is ideal for rural tourism. There can be built more houses, hotel type rooms.


















