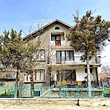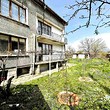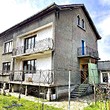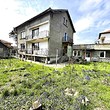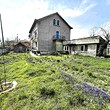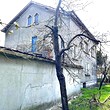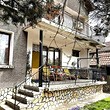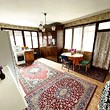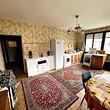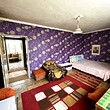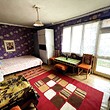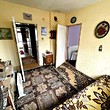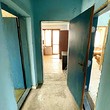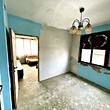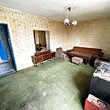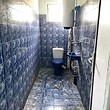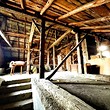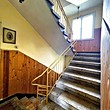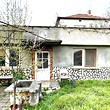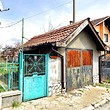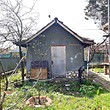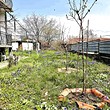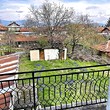We would like to bring to your attention this spacious, functional, sunny, solid-built house with its own landscaped yard located only 19 km from the city of Sofia.
The house is situated in the central part of the village. It is peaceful and quiet, but with all city amenities within easy reach. The property is close to a supermarket, the town hall, a park, kindergarten. It is ideal both for - year-round living and for spending weekends where your children can play in the sunny yard. The property is also suitable for business development in the rural tourism sector.
The house has a total living area of 384 square meters. It is built on a flat and sunny plot of 785 sq m, facing the street.
Distribution:
- Ground floor (105 sq m) semi-basement, divided into several separate premises.
- First residential floor - living room, kitchen, two bedrooms, corridor, sanitary facilities. There is also a large southern terrace off the living room, and a second one off the bedroom. Internal staircase is also present.
- Second residential floor (identical to the first) - living room, kitchen, two bedrooms, corridor, sanitary facilities + two terraces off the living room and the bedroom, and a third terrace, overlooking the yard.
- Attic floor (80 sq m) – one bedroom with a terrace.
In the yard there is a second solid brick building with an area of 36 square meters, which is currently a summer kitchen. It consists of two rooms, a corridor and a bathroom. The building can be used to accommodate for guests, rental, workshop, warehouse, production, etc.
The house also has a garage with an entrance from the street.
The plot is fenced. There are many fruit trees and an external fountain.

