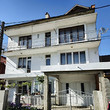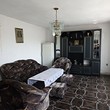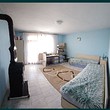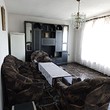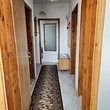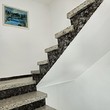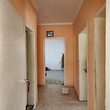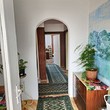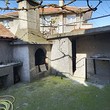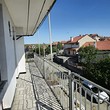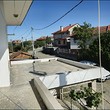The house is solid construction, comprises of three separate floors, each 90 sq m. The height and location of the building provide breathtaking views of the surrounding hills and the entire city of Karnobat! The exposure is north / south.
Distribution:
- First floor - bedroom, living room, kitchen, bathroom with WC and a terrace (the second bedroom is used as a garage).
- Second floor - two bedrooms, spacious living room, kitchen with dining room, bathroom with WC, two large terraces.
- Third floor - bedroom, spacious living room, second bedroom together with dining room, kitchen, bathroom with WC, two large terraces.
- Attic floor - sufficient ceiling height to be converted into a fourth residential floor - 90 sq m.
- Basement.
The yard is fenced with a solid fence. In it there is a second garage with a channel for repairing cars, a two-room solid summer kitchen, a large massive barbecue, a sink and a toilet.
Sold with furniture.
The property is located in a quiet and peaceful area near grocery stores and a bus stop.

