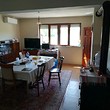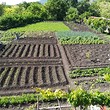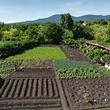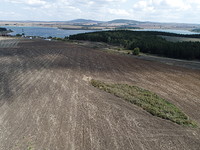The house has a total living area of 475 sq m and a yard of 2210sq m. The property is situated in Tundzha Municipality, Yambol District.
The house has three floors, with the following distribution inside:
First floor (145 sq m) - Kitchen (stylishly equipped) with access to a veranda, a living room, a bedroom, storage room, bathroom, toilet and a hallway.
Second floor (165 sq m) - Kitchen, living room with dining room (opens to a panoramic terrace), bedroom (opens to a terrace), a children's room, another bedroom, a bathroom with toilet, and another toilet.
Third floor (165 sq m) - Children's room, a hobby room with open panoramic terrace, living room a bedroom, another bedroom, a corridor, a toilet and a bathroom.
The house has two entrances.
In the yard there is a garage, a furnace/barbecue, a flower room, a large shed (320 sq m) consisting of premises for domestic animals and storage rooms, a chicken hen. In the yard there is also other new farm buildings.
The house is suitable for one large family or several families.


























