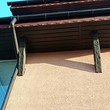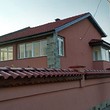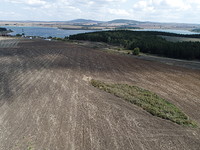This is a solid, brick house, with two floors and an attic, located 6 km north from Yambol.
The house offers a total living area 260 sq m. It consists of the following:
First floor - large living room with separate kitchen, dining and guest room, closet, corridor and separate WC. The living room has access to the yard. Internal stairs reach the second floor, which consists of two bedrooms, a corridor and a bathroom. There is a large veranda of the two bedrooms, glazed with PVC window frames. Another terrace at the staircase. The attic floor of about 40 sq m.
The finishing is turnkey. The house benefits with five-chamber PVC window joinery. Flooring - terracotta and putty. Latex walls. New roof. External insulation - 10 cm. Replaced are the electrical and plumbing installations.
The garden is with an area of 740 sq m. It includes two separate parking spaces and a garage.
The house is ready for living and all you need is furniture.














